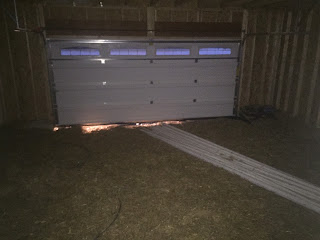Framing Day 7 - Framing Complete!
Today the crew finished up the Framing, all of the windows and doors are now framed in, including the garage door which looks really cool! The basement stair well has been completed. When i got there the basement was tarped off and i could hear a propane heater running down there, not sure what they are planning to do but i could feel the heat when i lifted up the tarp to see the stair well so it should be nice and cozy in the basement tomorrow morning considering its supposed to be 9 degrees F tomorrow.
Throughout the week the house had been a mess with scrap wood and saw dust all over. When i walked through the house tonight it was spotless! I was really impressed with how clean the construction site was. I did notice that there were some larger gaps in some of the sheathing than i was anticipating, I know that they come back and caulk all of the joints but some of these cracks looked like they needed more than just caulk. I am going to talk to Curt to see what the plans are regarding these cracks as energy efficiency was a huge reason we went with new construction.
Lessons Learned - When we went through our final review we never really thought about the windows and after going through an open house of another cedar hill we wanted to get bigger windows in the living room, by the time i told curt all of the supplies had been ordered and it was going to cost way more than it would have if we did it up front... On that point, my suggestion would be to make sure you can walk through the same house which you are planning on building, when we went through the open house we could actually see the house and we wanted to change alot of things, luckily alot of those were removing walls or closets and moving the attic access so it wasn't that big of a deal but i think if we didn't go through that open house there would have been a couple of things we wouldn't have liked when the house was built.
Enough typing - here are some of the pictures, sorry, it was dark when i got to the house
Lessons Learned - When we went through our final review we never really thought about the windows and after going through an open house of another cedar hill we wanted to get bigger windows in the living room, by the time i told curt all of the supplies had been ordered and it was going to cost way more than it would have if we did it up front... On that point, my suggestion would be to make sure you can walk through the same house which you are planning on building, when we went through the open house we could actually see the house and we wanted to change alot of things, luckily alot of those were removing walls or closets and moving the attic access so it wasn't that big of a deal but i think if we didn't go through that open house there would have been a couple of things we wouldn't have liked when the house was built.
Enough typing - here are some of the pictures, sorry, it was dark when i got to the house
Front of the house! Cant wait for the Siding!!
Foyer
Office
Great Room from the Foyer
Master from the walk in's hallway. Sorry picture turned out fuzzy.
Looking at the Master Bath/Walk In's from the Master Bedroom
Looking at the upstairs from the Great Room
Kitchen and Dining Area from the Great Room
Kids Room1
Kids Room 2
Kids Bath upstairs
Great Room from 2nd story
Looking at the Garage from the Mudroom door
Mudroom from the 1/2 bath
1/2 Bath
Laundry Room
















No comments:
Post a Comment