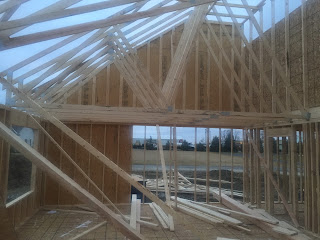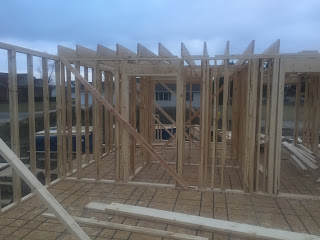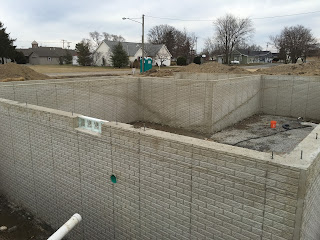Framing Day 4 - Enclosing the exterior walls,framing the stair way
Framing Day 4 has completed!When I got off work I was hoping to see the rest of the trusses up, but it looks like they worked on framing in the stairwell, the front porch, and enclosing the exterior walls by adding more sheathing. Everything is looking good and its nice to come home everyday and see progress being made. I forgot to take a picture of it, but the framers did fix the framing of the kitchen window.
Stairway to the second floor
Blakes Room was hard to take a good picture to get the entire room. that is a BIG window!
Haylie's room
Picture of the living room from the second story
Looking into the Kitchen/Dining room from upstairs
Looking into the master without the wall from upstairs
Framing of the front porch from Haylie's window
Full frontal at this point
The Family pic in front of the front door



















































