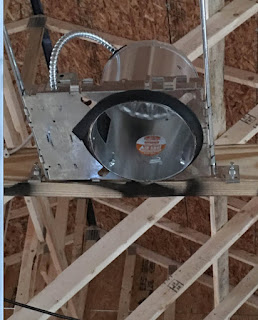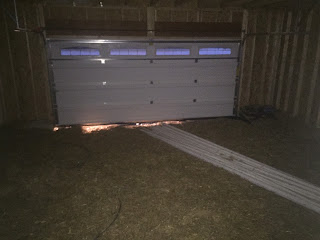Tuesday, February 23, 2016
Thursday, February 18, 2016
Plumbing Day 2
Plumbing Day 2
They finished up most of the plumbing today. They have all of the septic pipe ran and they have the PEX pipe ran up to where the vanities, toilets, and bathtubs will be. It looks like they ran PEX throughout the house, which confused me a little bit because when I asked to use PEX they told me it was an $800 upgrade which I did not want to pay for... Anyways, they also plumbed in the bathroom in the basement and set the crock for the basement plumbing.They will be insulating all of the exterior walls and pouring the basement floor tomorrow. The plan is to start dry walling next week. I will be running my Ethernet and putting up my insulation in the garage before they start dry walling next week.
Here are the pictures of the plumbing that happened in Day 2
Plumbing going upstairs for bathroom
Plumbing in Foyer for upstairs bathroom
Plumbing for the Master Bathroom Double Vanity
Toilet Plumbing
Water Line for fridgerator
Water/Plumbing for Washer
Back side of the sub which has been set in place
Plumbing for upstairs Vanity
Plumbing for main sewage line
Another pic of the sewage line in the basement
Plumbing for the future bathroom in the basement
Sump Pump with Plumbing
Tuesday, February 16, 2016
Roof/Plumbing/Electrical/Stone for Basement
Roof/Plumbing/Electrical/Stone for Basement
A lot of work was done
today, they completed the roof and electrical.They put stones in the
basement, and started on plumbing!
We met with the
Electrician this morning at 8:15am to do a walk through and change any outlets
or add any cable runs that we wanted. We had originally budgeted about $750 for
extra electrical that we wanted to add later, let’s just say we doubled that
after everything was said and done... Wayne Homes includes 2 cable runs and 2
land line runs, we decided not to use the land line runs and substituted that
for cable which was no extra cost. We added a bunch of can lights, electric
outlets for T.V's that we are hanging on the wall, lighting for above the
kitchen cabinets, wiring for a disposal, and a couple of outlets in the garage.
When we were walking through the house I was shocked at how many people were
working in the house. They had 4-5 people running wire throughout the house and
they were moving quickly!
As we were leaving from
our electrical walk through the roofers showed up and started shingling. They
had 3 guys up on the roof shingling different sides of the roof and they looked
to be moving fast, I was really impressed with the amount of people on the site
at once and how well everyone was working in their own areas.
When I got off work, we
stopped by the house and the guys had just finished spreading more stone
down in the basement and when I talked to them they said they will be back on
Thursday to pour the concrete in the basement, front porch, and the basement!
During the walk through we noticed that the bathtubs had been moved into place
and there had been some pipping ran into the tub area which was a good
surprise.
Bathtub pic
Roof on the back of the house
Roof over the garage
Electrical Pics
Can Lights
Contractor running electric
Kitchen Outlets
Huge Switch Panel
Main Electric run
Electric Panel
Bathroom Vent
Thursday, February 11, 2016
Framing Day 7 - Framing Complete!
Framing Day 7 - Framing Complete!
Today the crew finished up the Framing, all of the windows and doors are now framed in, including the garage door which looks really cool! The basement stair well has been completed. When i got there the basement was tarped off and i could hear a propane heater running down there, not sure what they are planning to do but i could feel the heat when i lifted up the tarp to see the stair well so it should be nice and cozy in the basement tomorrow morning considering its supposed to be 9 degrees F tomorrow.
Throughout the week the house had been a mess with scrap wood and saw dust all over. When i walked through the house tonight it was spotless! I was really impressed with how clean the construction site was. I did notice that there were some larger gaps in some of the sheathing than i was anticipating, I know that they come back and caulk all of the joints but some of these cracks looked like they needed more than just caulk. I am going to talk to Curt to see what the plans are regarding these cracks as energy efficiency was a huge reason we went with new construction.
Lessons Learned - When we went through our final review we never really thought about the windows and after going through an open house of another cedar hill we wanted to get bigger windows in the living room, by the time i told curt all of the supplies had been ordered and it was going to cost way more than it would have if we did it up front... On that point, my suggestion would be to make sure you can walk through the same house which you are planning on building, when we went through the open house we could actually see the house and we wanted to change alot of things, luckily alot of those were removing walls or closets and moving the attic access so it wasn't that big of a deal but i think if we didn't go through that open house there would have been a couple of things we wouldn't have liked when the house was built.
Enough typing - here are some of the pictures, sorry, it was dark when i got to the house
Lessons Learned - When we went through our final review we never really thought about the windows and after going through an open house of another cedar hill we wanted to get bigger windows in the living room, by the time i told curt all of the supplies had been ordered and it was going to cost way more than it would have if we did it up front... On that point, my suggestion would be to make sure you can walk through the same house which you are planning on building, when we went through the open house we could actually see the house and we wanted to change alot of things, luckily alot of those were removing walls or closets and moving the attic access so it wasn't that big of a deal but i think if we didn't go through that open house there would have been a couple of things we wouldn't have liked when the house was built.
Enough typing - here are some of the pictures, sorry, it was dark when i got to the house
Front of the house! Cant wait for the Siding!!
Foyer
Office
Great Room from the Foyer
Master from the walk in's hallway. Sorry picture turned out fuzzy.
Looking at the Master Bath/Walk In's from the Master Bedroom
Looking at the upstairs from the Great Room
Kitchen and Dining Area from the Great Room
Kids Room1
Kids Room 2
Kids Bath upstairs
Great Room from 2nd story
Looking at the Garage from the Mudroom door
Mudroom from the 1/2 bath
1/2 Bath
Laundry Room
Subscribe to:
Posts (Atom)

















































