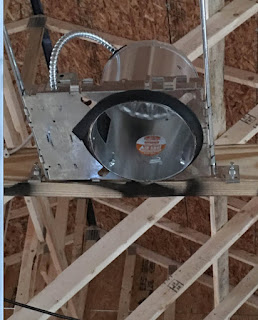Roof/Plumbing/Electrical/Stone for Basement
A lot of work was done
today, they completed the roof and electrical.They put stones in the
basement, and started on plumbing!
We met with the
Electrician this morning at 8:15am to do a walk through and change any outlets
or add any cable runs that we wanted. We had originally budgeted about $750 for
extra electrical that we wanted to add later, let’s just say we doubled that
after everything was said and done... Wayne Homes includes 2 cable runs and 2
land line runs, we decided not to use the land line runs and substituted that
for cable which was no extra cost. We added a bunch of can lights, electric
outlets for T.V's that we are hanging on the wall, lighting for above the
kitchen cabinets, wiring for a disposal, and a couple of outlets in the garage.
When we were walking through the house I was shocked at how many people were
working in the house. They had 4-5 people running wire throughout the house and
they were moving quickly!
As we were leaving from
our electrical walk through the roofers showed up and started shingling. They
had 3 guys up on the roof shingling different sides of the roof and they looked
to be moving fast, I was really impressed with the amount of people on the site
at once and how well everyone was working in their own areas.
When I got off work, we
stopped by the house and the guys had just finished spreading more stone
down in the basement and when I talked to them they said they will be back on
Thursday to pour the concrete in the basement, front porch, and the basement!
During the walk through we noticed that the bathtubs had been moved into place
and there had been some pipping ran into the tub area which was a good
surprise.
Bathtub pic
Roof on the back of the house
Roof over the garage
Electrical Pics
Can Lights
Contractor running electric
Kitchen Outlets
Huge Switch Panel
Main Electric run
Electric Panel
Bathroom Vent


















